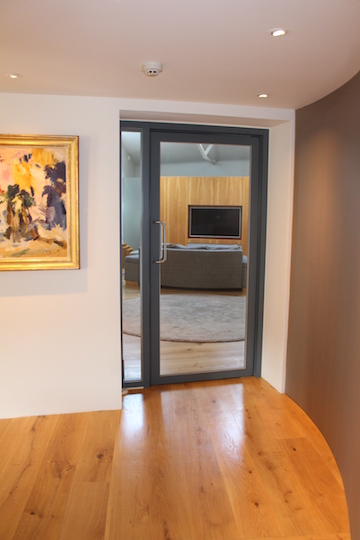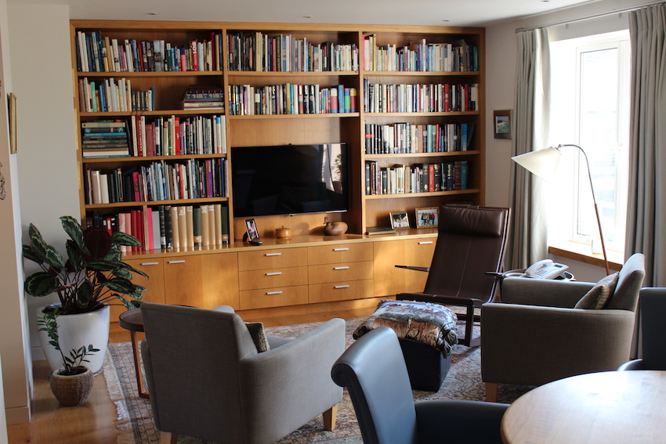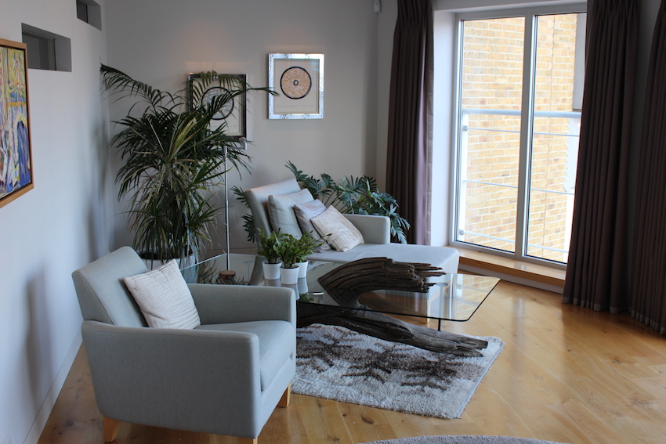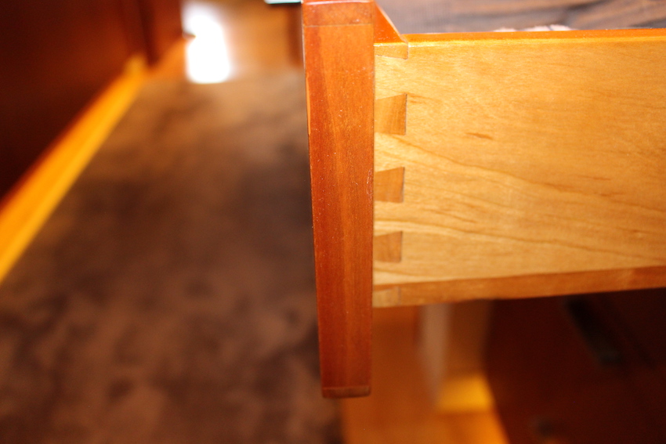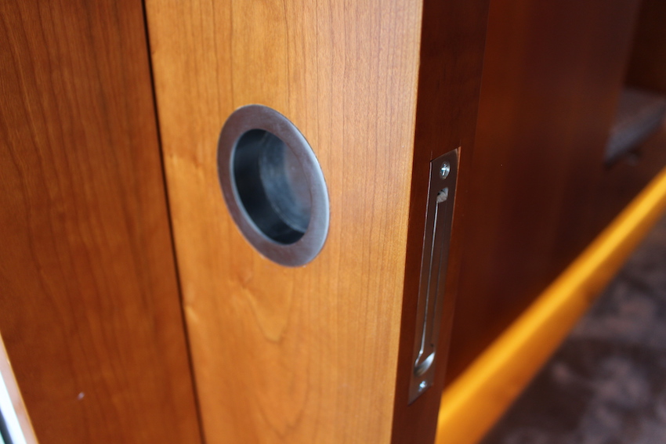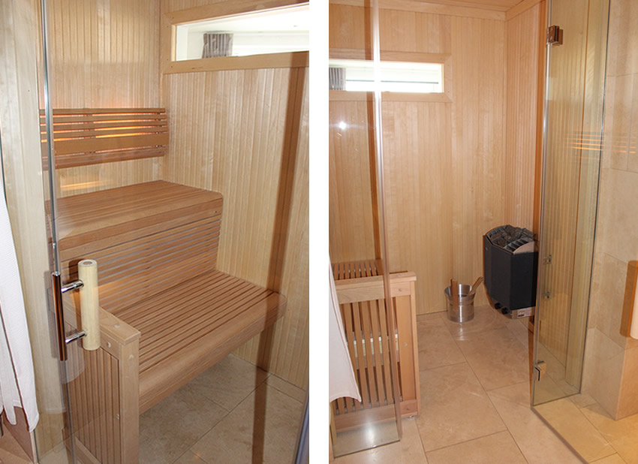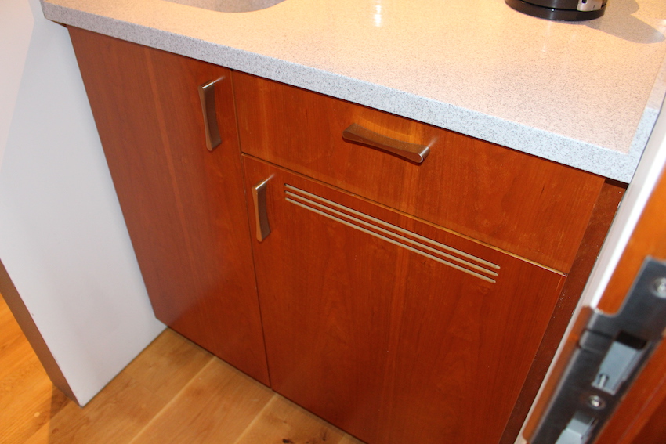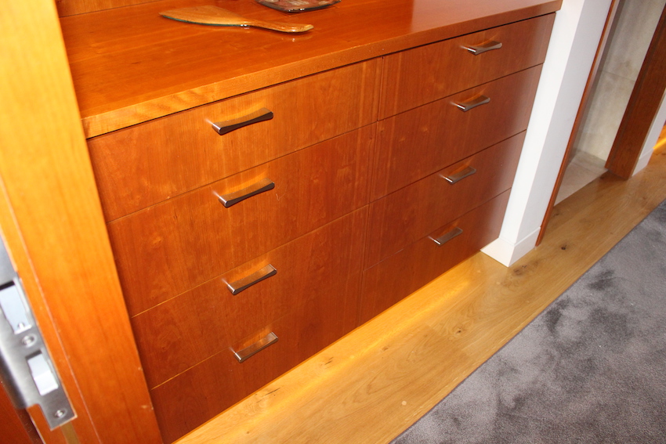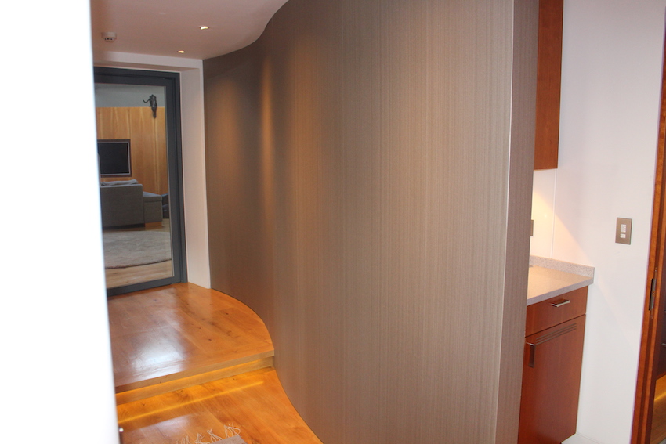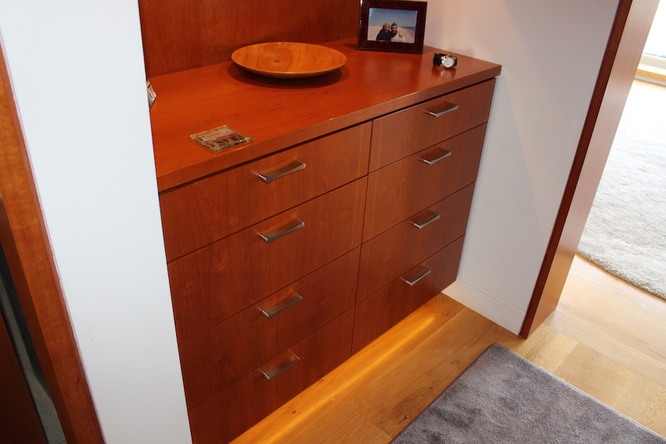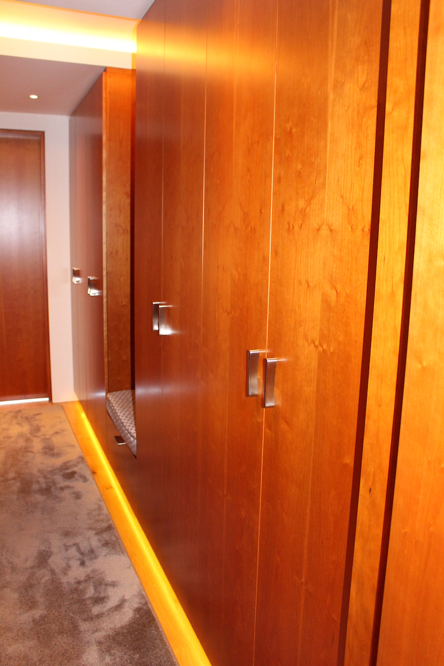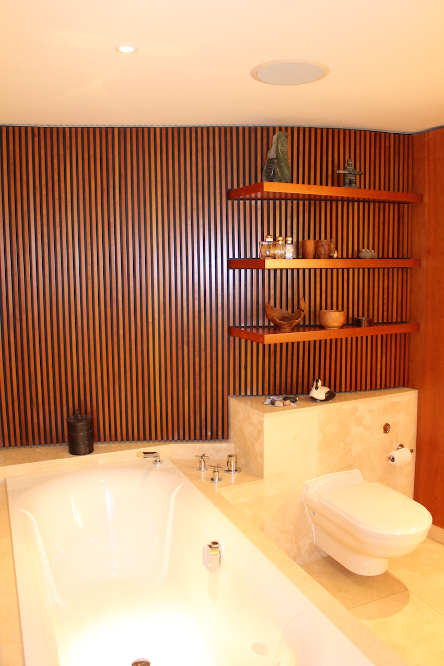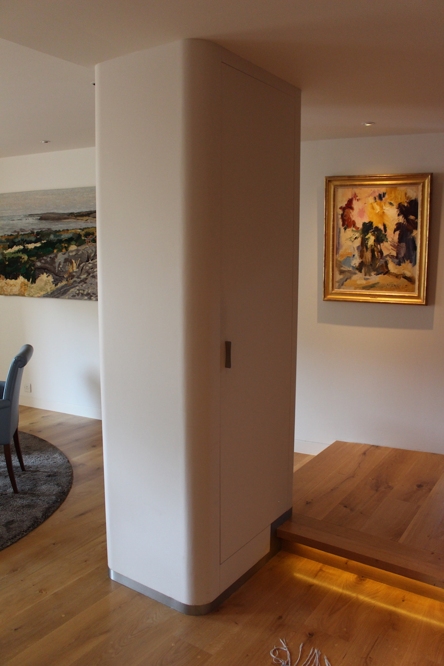Expert specialist contractors, bespoke joinery manufacturers and installers for residential and commercial projects
Our client purchased the adjacent apartment to his London Penthouse and appointed us to obtain Planning, BCO and Landlord approval to connect the two spaces and replace all the external glazing to a Schuco system. The window redesign and our negotiation with the Planners enabled our client to maintain unimpeded views of the City and the Thames, running East and West.
Thereafter PCL were appointed as Main Contractor for the fit out works on a negotiated basis. The works included the installation of an external scaffold and electric hoist, structural design and implementation of a 3.5m wide structural opening through the buildings 800m/m thick RC main internal spine wall and installation of Schuco windows and bi fold doors. The apartment was stripped back to structure and reconstructed to create a master bedroom suite, ensuite with sauna, expansive dressing room and library. The new lighting scheme was controlled by Lutron and the spaces were heated and cooled by underfloor heating and air conditioning. The floors were solid oak and travertine, all the veneered and hardwood cabinetry and doorsets were manufactured in house.
